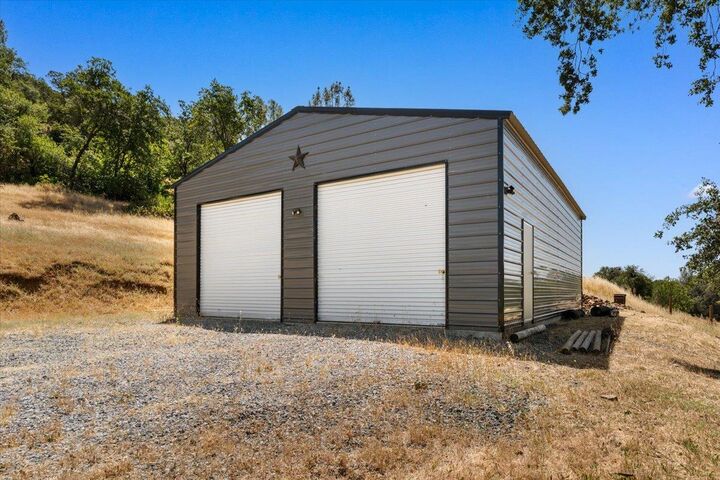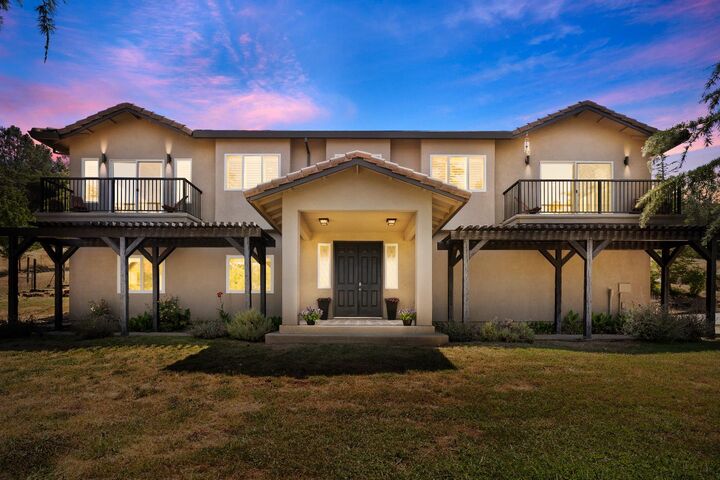


 Metrolist / Better Homes And Gardens Real Estate Reliance Partners / Heather McCarthy
Metrolist / Better Homes And Gardens Real Estate Reliance Partners / Heather McCarthy 13399 Bell Brook Drive Auburn, CA 95602
-
OPENSun, Sep 712 noon - 3:00 pm
Description
225069681
5.5 acres
Single-Family Home
2005
See Remarks
Pasture
Auburn Union,Placer Union High
Placer County
Listed By
Metrolist
Last checked Sep 6 2025 at 12:07 AM GMT+0000
- Full Bathrooms: 4
- Partial Bathroom: 1
- Appliances: Free Standing Refrigerator
- Appliances: Gas Cook Top
- Appliances: Hood Over Range
- Appliances: Dishwasher
- Appliances: Microwave
- Appliances: Disposal
- Appliances: Built-In Gas Range
- Appliances: Free Standing Gas Range
- Appliances: Plumbed for Ice Maker
- Appliances: Built-In Refrigerator
- Appliances: Self/Cont Clean Oven
- Appliances: Warming Drawer
- Appliances: See Remarks
- Butlers Pantry
- Island
- Kitchen/Family Combo
- Pantry Closet
- Granite Counter
- Breakfast Area
- Breakfast Room
- Skylight(s)
- Cul-De-Sac
- Shape Irregular
- See Remarks
- Dead End
- Fireplace: Double Sided
- Fireplace: Gas Log
- Fireplace: Gas Piped
- Fireplace: 1
- Foundation: Raised
- Central
- Fireplace(s)
- Multiunits
- Ceiling Fan(s)
- Dues: $400/Annually
- Laminate
- Tile
- Stucco
- Wood
- Roof: Tile
- Roof: Cement
- Utilities: Propane Tank Owned, Internet Available, Solar, See Remarks, Electric
- Sewer: Septic System
- Garage Door Opener
- 24'+ Deep Garage
- Attached
- Rv Possible
- Boat Storage
- See Remarks
- Garage Facing Side
- Drive Thru Garage
- Boat Storage
- Rv Possible
- Attached
- See Remarks
- 2
- 3,286 sqft
Estimated Monthly Mortgage Payment
*Based on Fixed Interest Rate withe a 30 year term, principal and interest only





